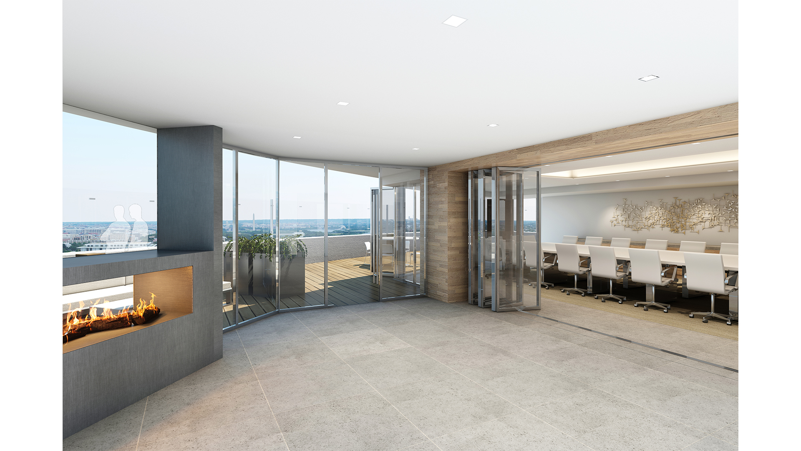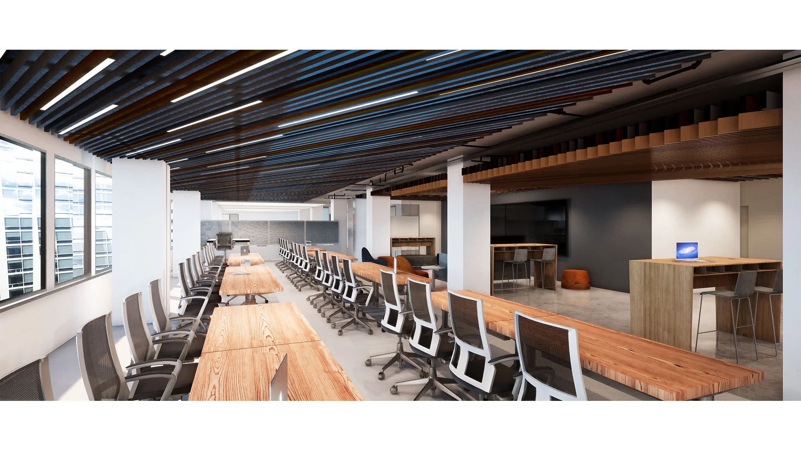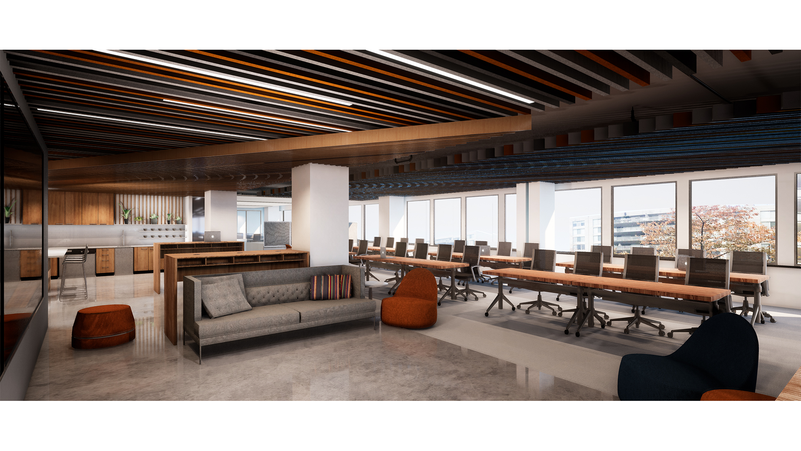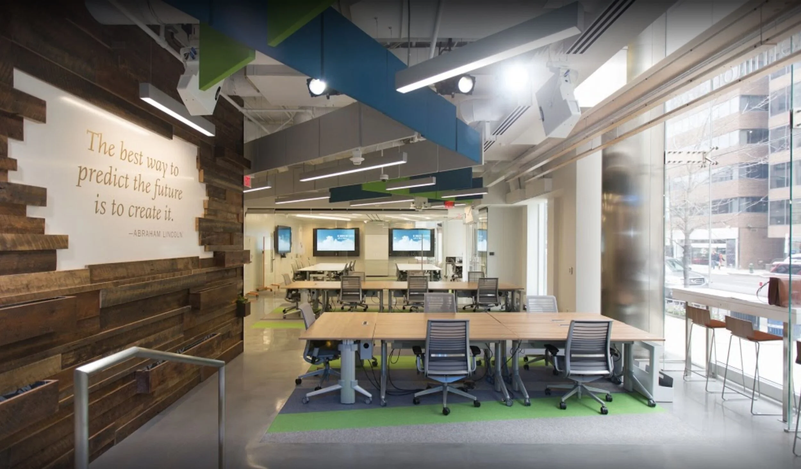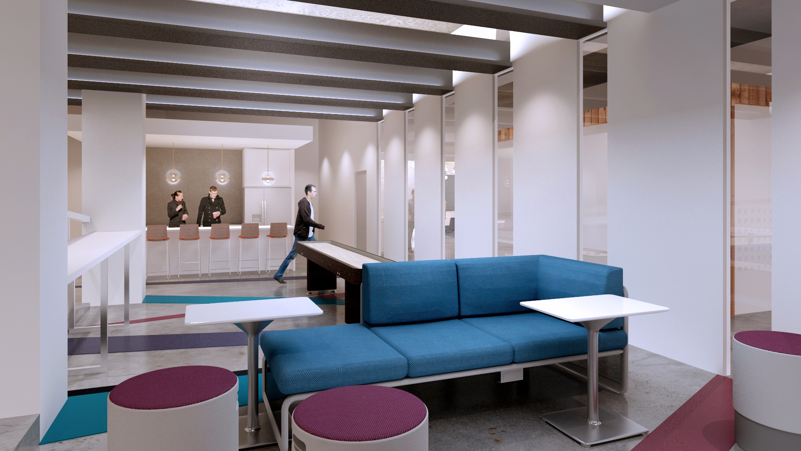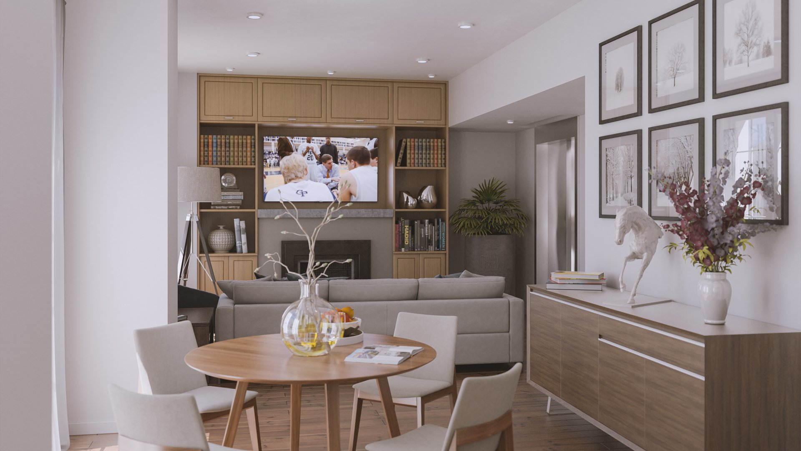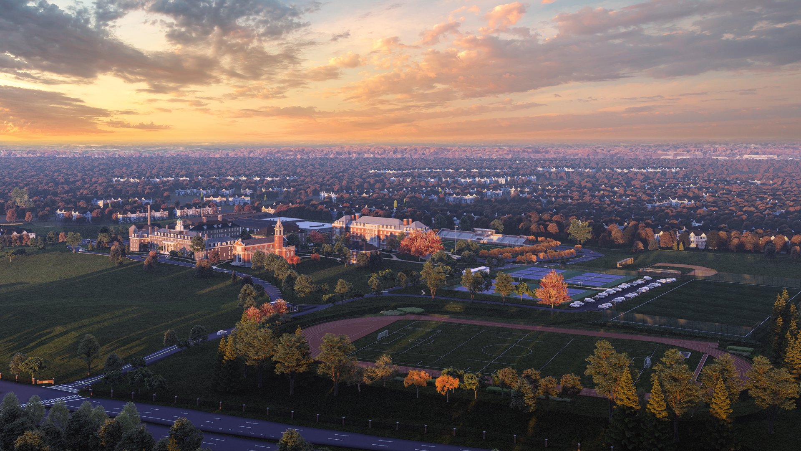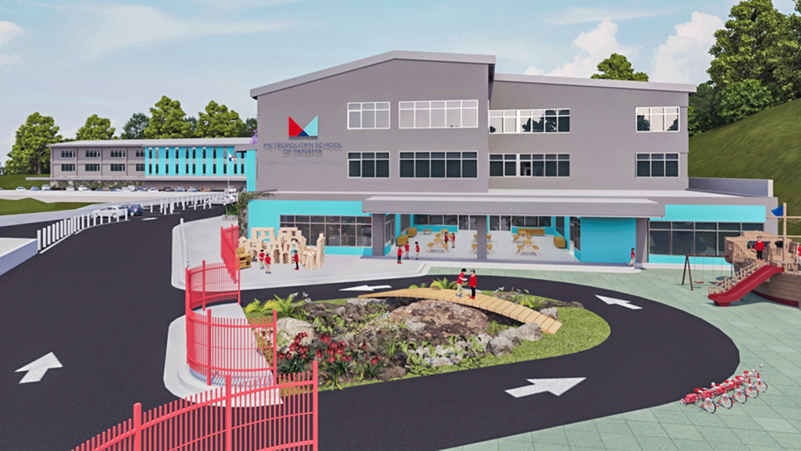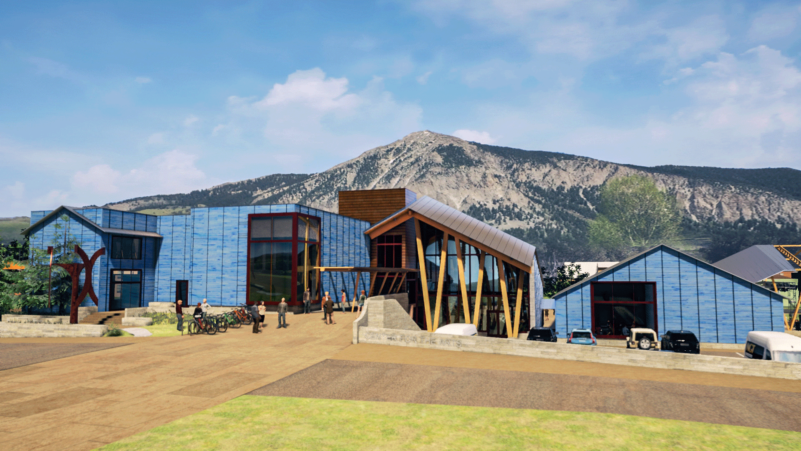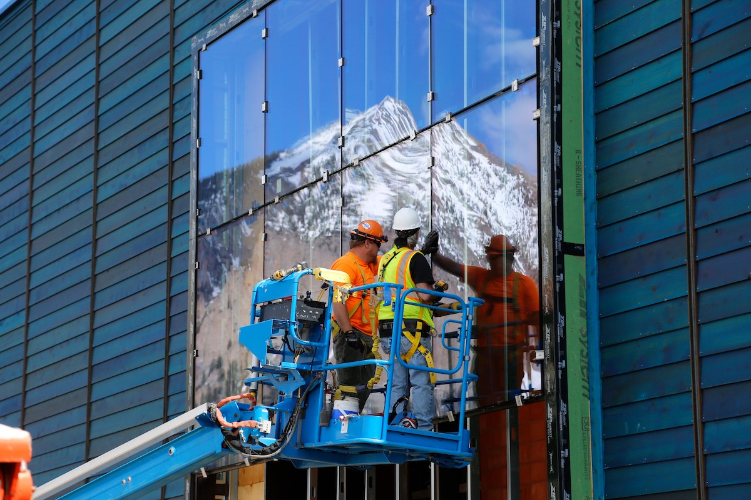IAD | Master plan
The Metropolitan Washington Airports Authority (MWAA) manages Dulles International Airport, the Washington DC region’s large hub airport, serving more than 21 million passengers per year. Designed by Eero Saarinen, the airport opened in November 1962. The main terminal is an esteemed landmark for the area still today. The Dulles Historic District becomes an important factor for projects on the airport campus, many requiring presentations and approvals from the State Historic Preservation Office (SHPO).
The Metropolitan Washington Airports Authority (MWAA), together with its consultants, is preparing a Master Plan for the Washington Dulles International Airport Master Plan. This plan encompasses upcoming needs at the airport for the next twenty-five years. Community outreach events have and will be hosted by the organization with the purpose of engaging the public for feedback and support of the development of the airport.
This video was created in support of the MWAA Dulles Airport Master Plan to help communicate the vision and purpose of the upcoming development projects at the airport. This was shared initially with stakeholders, later with at the community outreach events, as well as hosted on the MWAA website making it easily accessible to the public.
PROJECT SUMMARY
Location: Dulles, Virginia
Project Phase: Planning
Services: 3D Modeling, 3D renderings, Animation, Professional Voice Over
In addition to this video, IMD created an online version of the Master Plan community outreach event. See below to view the experience.















