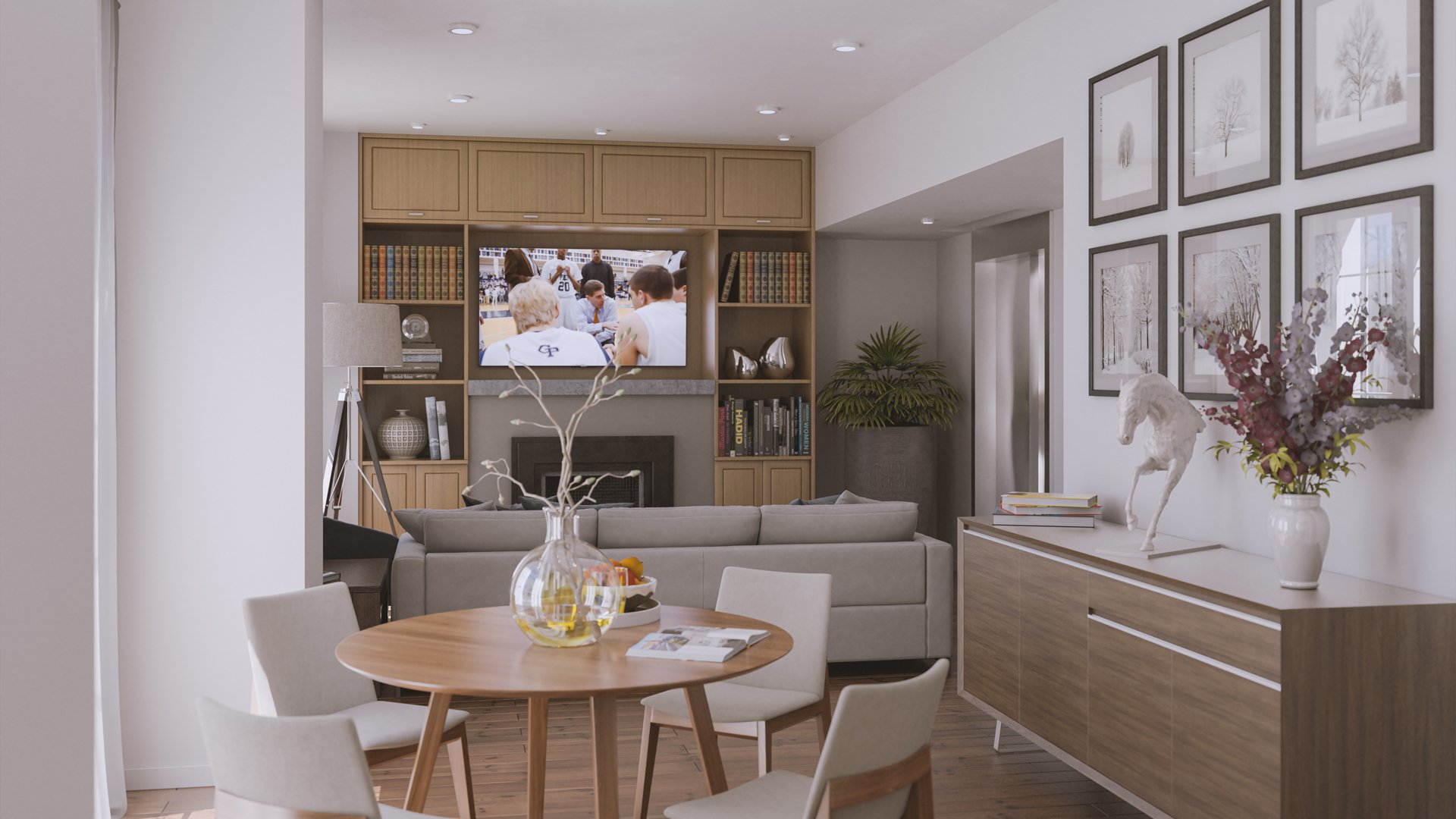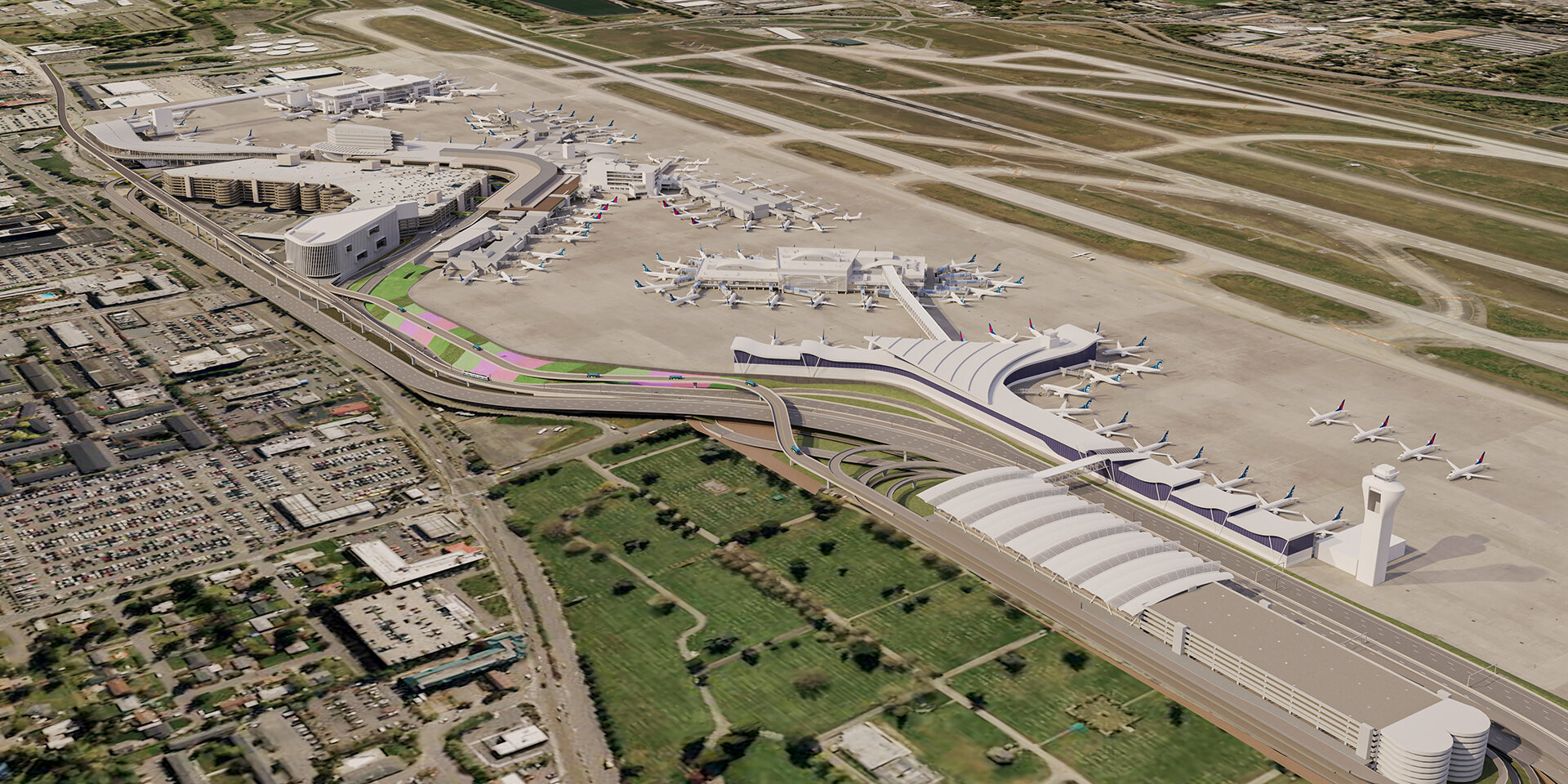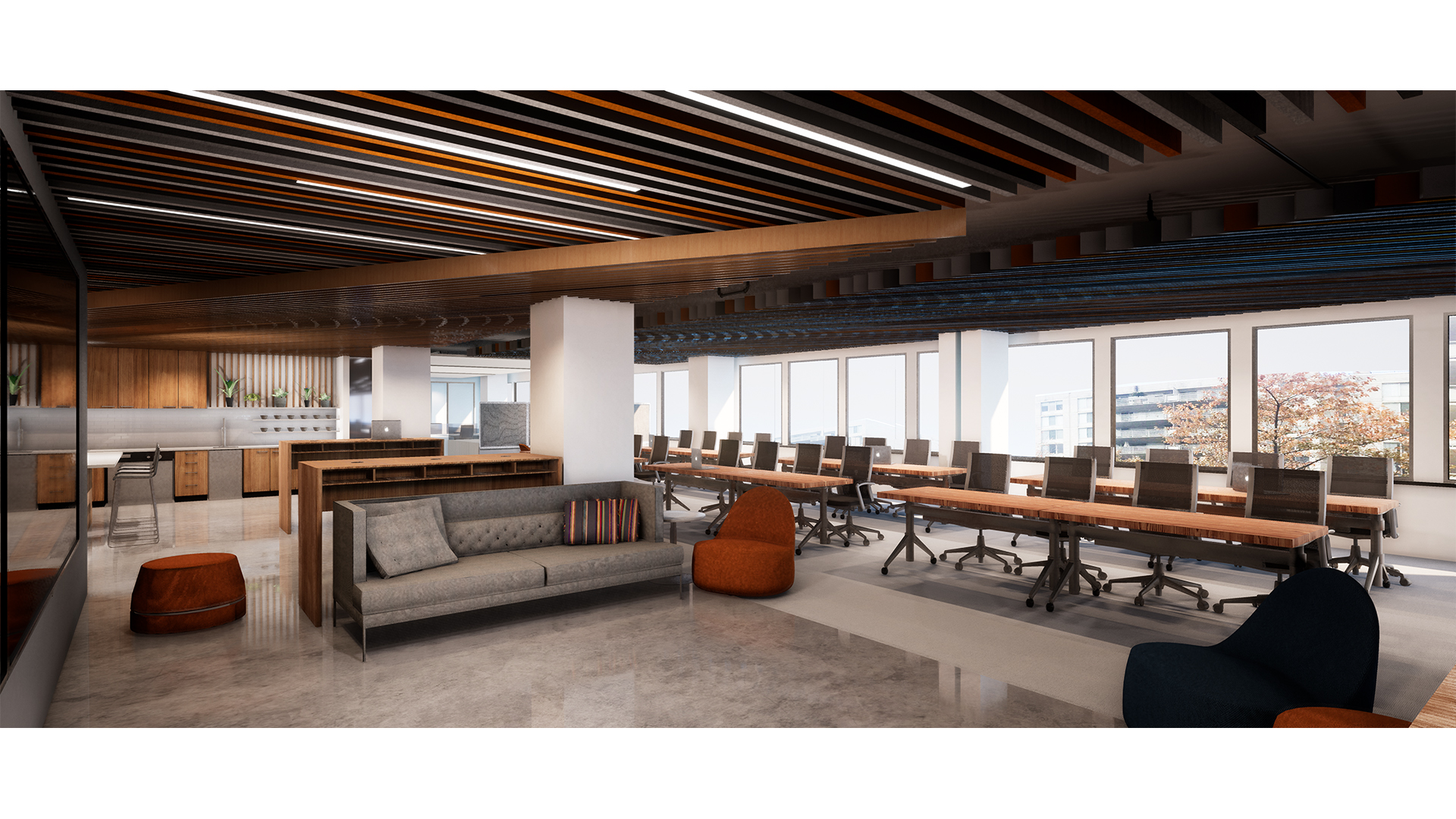IMD was approached for this Spec Suite project with a request to really show off the ideas for this space, from both an interior perspective and exterior. The goal was to take a large empty office space, located on the 4th floor of a building with prime real estate in Washington Harbour and incredible skyline and riverfront views, and create a visual representation of possibilities for potential tenants.
4010 Randolph Rd
IMD embarked on an exciting project to create 3D renderings for a multi-family housing development renovation, designed to breathe new life into the complex. Our focus was to showcase the various areas of the property, highlighting the vibrant park area, inviting common spaces, and the active lifestyles of the community residents.
Halstead Reston Exterior Amenities
DFW | Terminal C Pier Gate Expansion
GEORGETOWN PREPARATORY SCHOOL FACULTY APARTMENTS
Georgetown Preparatory School is America’s oldest Jesuit boarding school located in North Bethesda, Maryland. With a 93-acre campus for nearly 500 students, the school has big plans for future development and growth with their newly planned Campus Center and Residence Hall designed by Cox Graae + Spack Architects.
Georgetown Preparatory School
Georgetown Preparatory School is America’s oldest Jesuit boarding school located in North Bethesda, Maryland. With a 93-acre campus for nearly 500 students, the school has big plans for future development and growth with their newly planned Campus Center and Residence Hall designed by Cox Graae + Spack Architects. IMD created animation videos to support fundraising efforts to make this dream a reality.
MIA Capital Improvement Program
Miami-Dade International Airport is one of the busiest airports in the world for passengers and cargo. With continued growth for demand, the airport most recent expansion is a $4 Billion Master Plan. It includes many renovations of small and large projects, including expansions of terminals, a new on-site hotel, a new APM system, and expansion of the cargo facilities. Aviation planners working on the projections needed to illustrate statistics, growth charts, demolition and construction of buildings, construction phasing, and design schemes for new projects, in an easy to understand format that makes an impact with the viewer.
4001 N FAIRFAX DRIVE
This project involved the renovation of an exterior landscape area, where we created 3D renderings of all the surrounding buildings to highlight the lifestyle of residents. Using the provided plan and address, we crafted detailed lifestyle renderings that showcase people living and enjoying the space.
SEA | Master Plan
IMD produced a narrated video showing the elements and phasing of the preferred Master Plan Options as well as the Departing and Arriving Passenger Journey Experience. This included working with existing 3D models, enhancing and further developing the models, including both exteriors and interiors of the existing and new construction areas of the airport.
Los Angeles International Airport Master Model
IMD produced a narrated video showing the elements and phasing of the preferred Master Plan Options as well as the Departing and Arriving Passenger Journey Experience. This included working with existing 3D models, enhancing and further developing the models, including both exteriors and interiors of the existing and new construction areas of the airport.
Fort Lauderdale-Hollywood International Airport (FLL) Master Plan Update
IMD produced a narrated video showing the elements and phasing of the preferred Master Plan Options as well as the Departing and Arriving Passenger Journey Experience. This included working with existing 3D models, enhancing and further developing the models, including both exteriors and interiors of the existing and new construction areas of the airport. On-Site live footage was captured to visually identify existing conditions that need to be addressed, and Animation was created for all areas in the Master Plan including New Concourse, Pedestrian Air-bridges, Garage Redevelopment, Intermodal Center for Public Transportation and more. Music and Voice Over recording of custom script were also included in the video production and deliverables.
King Abdullah Academy
The new King Abdullah Academy, features a K-12 school that addresses age groups and cultural factors alike. Starting with separate entry into the learning environment, students of Elementary, Middle and High school have appropriate spaces for learning, including play areas, collaborative spaces, flexible classrooms and the latest technology at hand. Interior courtyards, Theater, Soccer field, Playgrounds, Gym and Pool are all part of the complex, while administrative offices are nearby on the same campus.
Booz Allen Hamilton | Innovation Lab
Sands Capital Management | Tenant Buildout
PBS | Office Renovation
PIT Terminal Modernization Program
IMD created a visualization video for the PIT Terminal Modernization Program near the completion of the Planning phase of the project. The purpose of the animation was for Public Outreach and the recruitment of A&E and PM proposals. The Animation showed the concept completed by Ricondo & Associates.
MEX | New Concourse Lighting Study
IMD provided a visualization package to show the six lighting design options for the new international airport. Extensive Lighting Studies were conducted with respective visualization using EIS files for over 20,000 light fixtures on piers and concourse area under the signature structural design of Architect Norman Foster & Partners.
PIT | terminal modernization program
IMD created a visualization video for the PIT Terminal Modernization Program near the completion of the Planning phase of the project. The purpose of the animation was for Public Outreach and the recruitment of A&E and PM proposals. The Animation showed the concept completed by Ricondo & Associates.
Washington Dulles International Airport Master Plan
The Metropolitan Washington Airports Authority (MWAA) manages Dulles International Airport, the Washington DC region’s large hub airport, serving more than 21 million passengers per year. Designed by Eero Saarinen, the airport opened in November 1962. The main terminal is an esteemed landmark for the area still today. The Dulles Historic District becomes an important factor for projects on the airport campus, many requiring presentations and approvals from the State Historic Preservation Office (SHPO).
Crested Butte Center for the Arts
Designed as a reflection of the community’s distinctive culture and geography, visitors and community members alike are meant to feel at home in the space. The faceted main roof recalls the gabled roofs of the historic town buildings and the angular silhouette of near-by Mt. Crested Butte. The multipurpose, double-height lobby under the central roof combines massive wood structural members, textured copper, and rich fabrics within floor-to-ceiling glass walls to create a warm interior environment. As the Center’s hub, the lobby connects users to the 300-seat theatre, art gallery, dance spaces, and art studios.


















