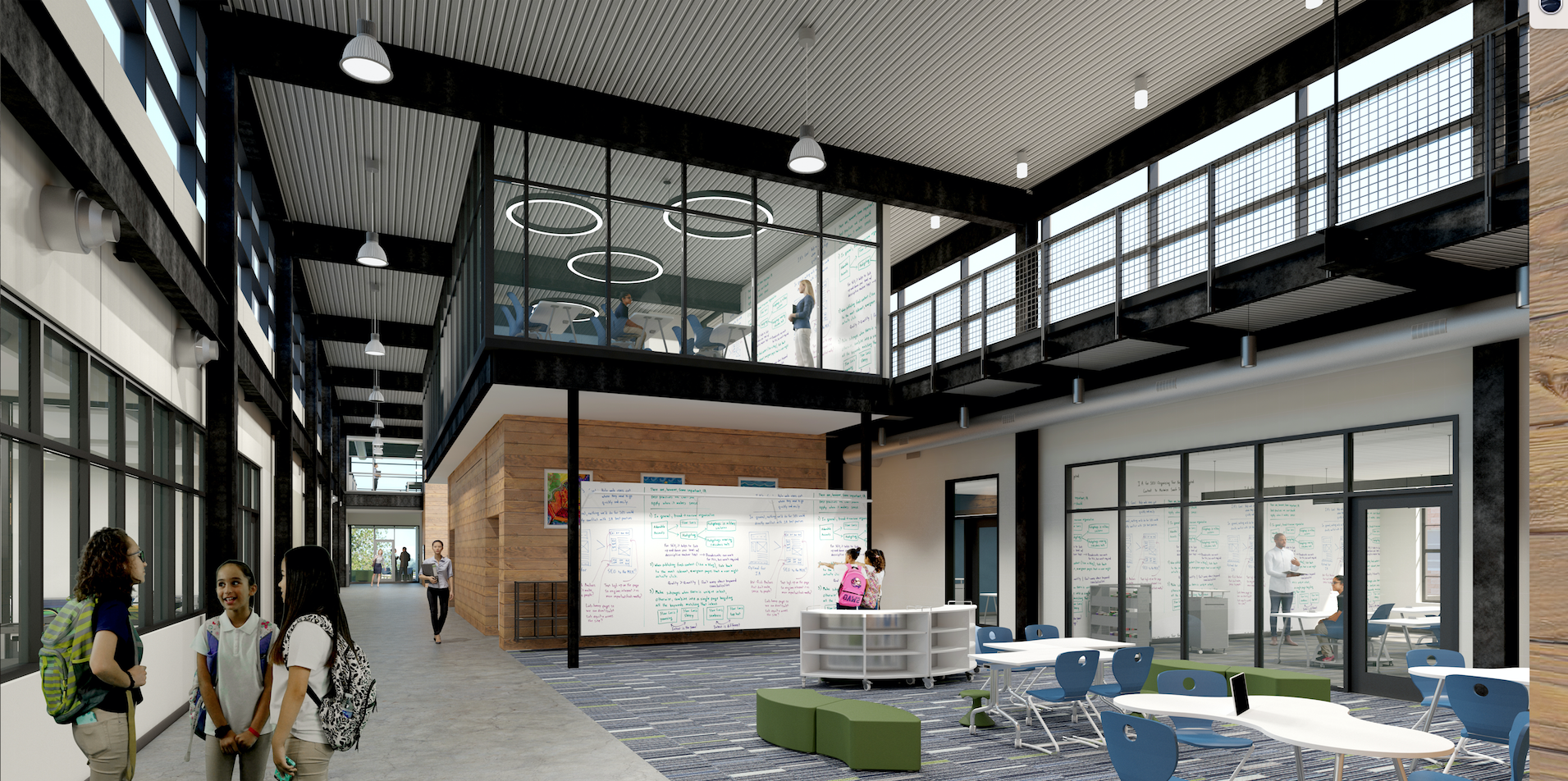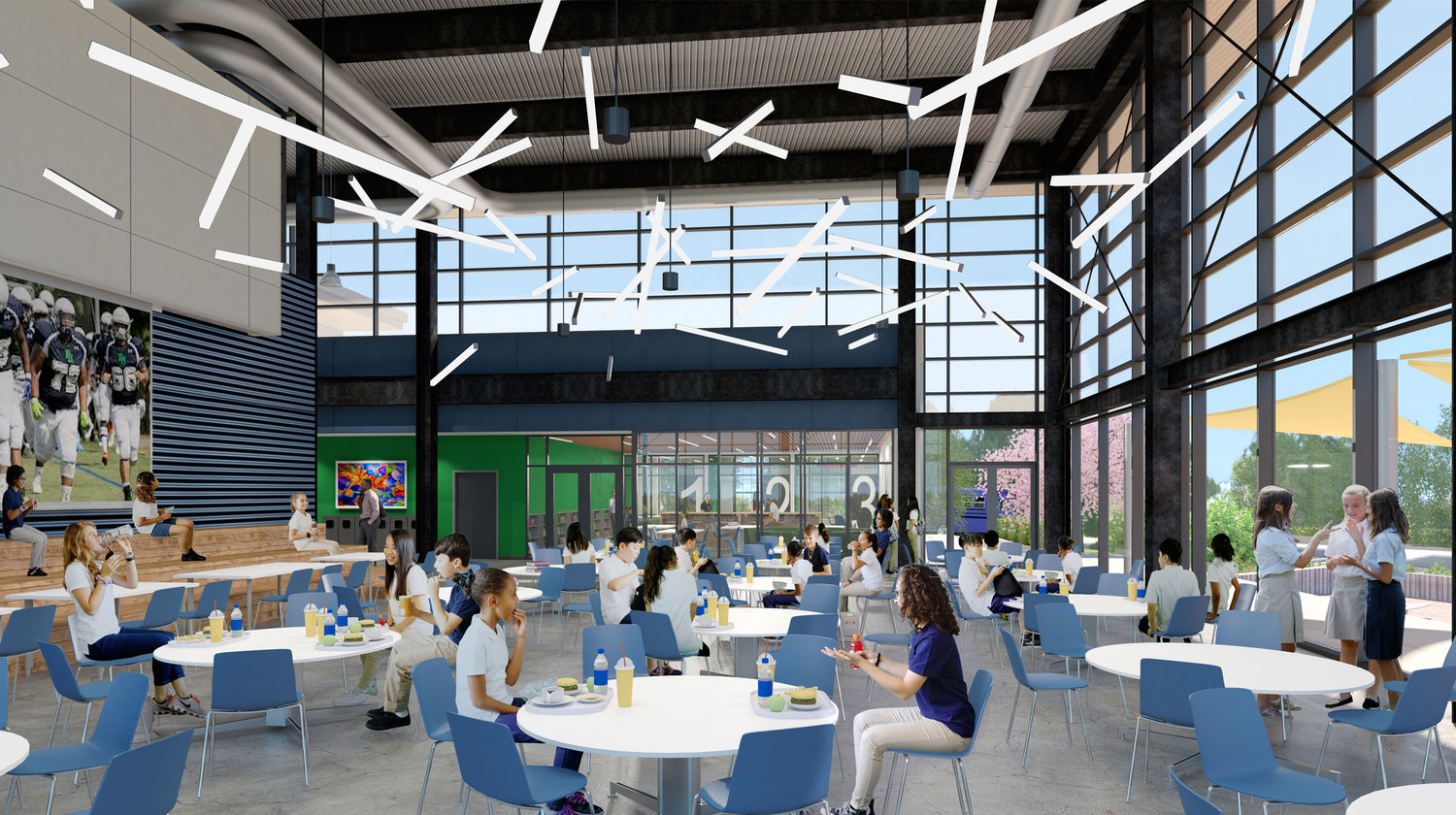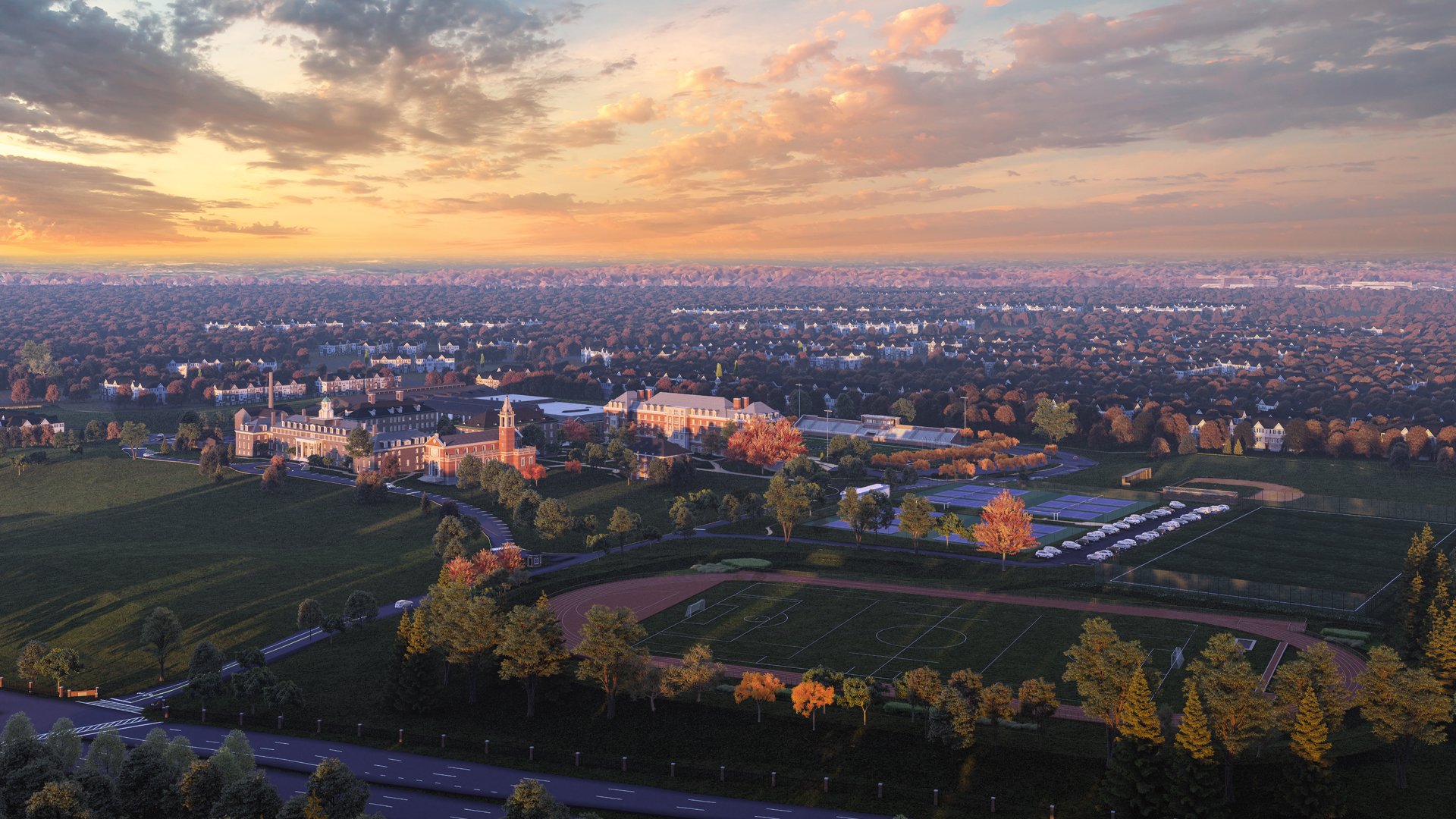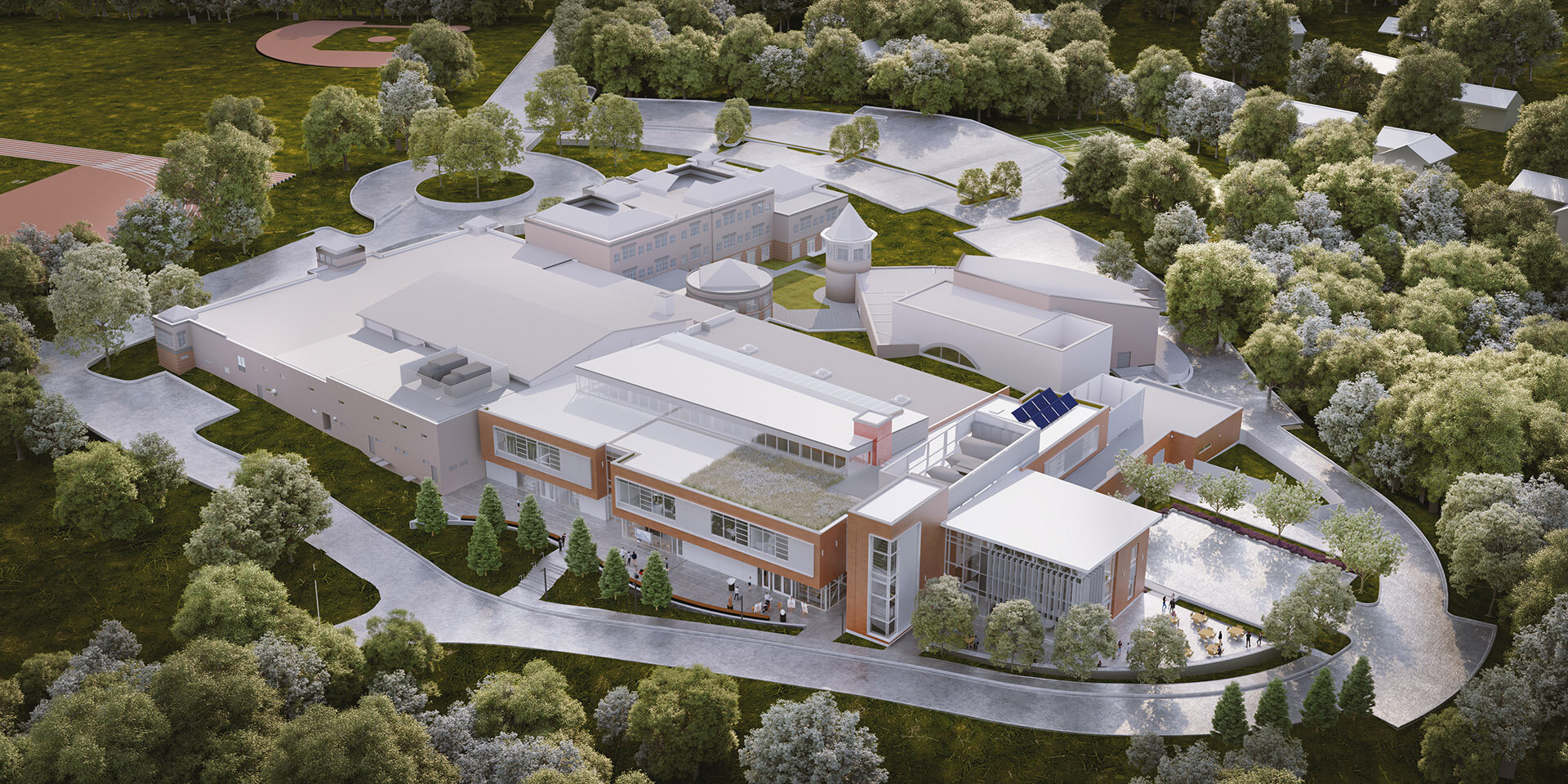Flint hill School’s Peterson Middle school | Education
PROJECT:
Flint Hill School
LOCATION:
Oakton, Virginia
PROJECT PHASE:
Fundraising
Schematic Design
SERVICES:
3D Modeling
3D Rendering
Animation Video
In the early phases of design, both Architect and Client wanted to pre-visualize the design of the proposed Middle School. IMD worked with the Architect's Revit model to improve on aspects that had not yet been modeled, applied materials, furniture and fixtures from the Schematic Design concept.
This virtual tour offers an overview of spaces in the new building for 7th and 8th grade, the openness and interconnection of areas that was important to the architectural concept for the way the school wants to enhance learning.
A great tool for presenting the design and explain how it is going to meet the school's needs and requirements, as well as communicating the development plans and fundraising efforts to the school’s community at large.
Fundraising campaign Animation
The Space to Grow | How space effects learning, response to VR presentation of the proposed building, and overall excitement for the project.
Flint Hill’s $20 million Fundraising Goal Achieved!
Watch how it happened…
Launching the Fundraising Campaign
Launching the Fundraising Campaign for Flint Hill’s new Lower School, February 2019
Student Feedback on the Proposed Lower School at Flint Hill
Parent Feedback on Fundraising Content & Architect’s Vision for the Proposed Lower School at Flint Hill
3D Renderings of school
Original Fundraising Animation
Original Fundraising video for Flint Hill’s proposed Lower School in Oakton, Virginia












