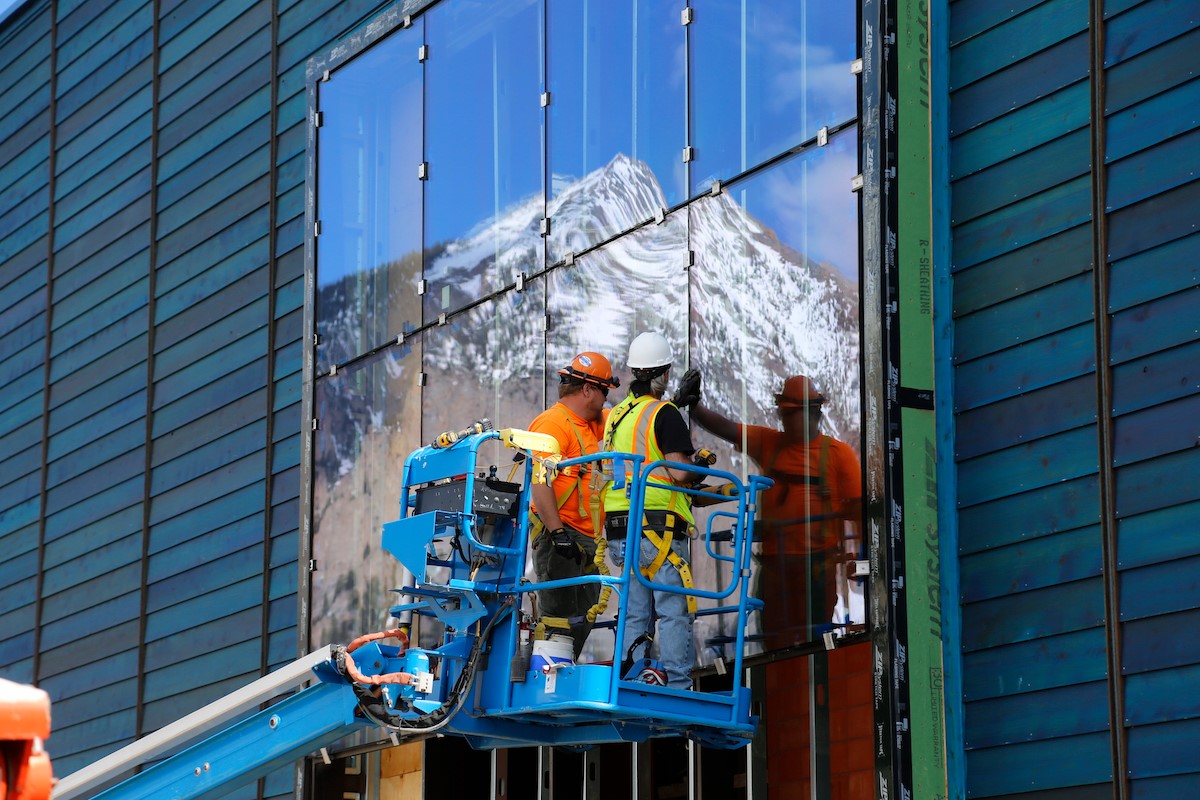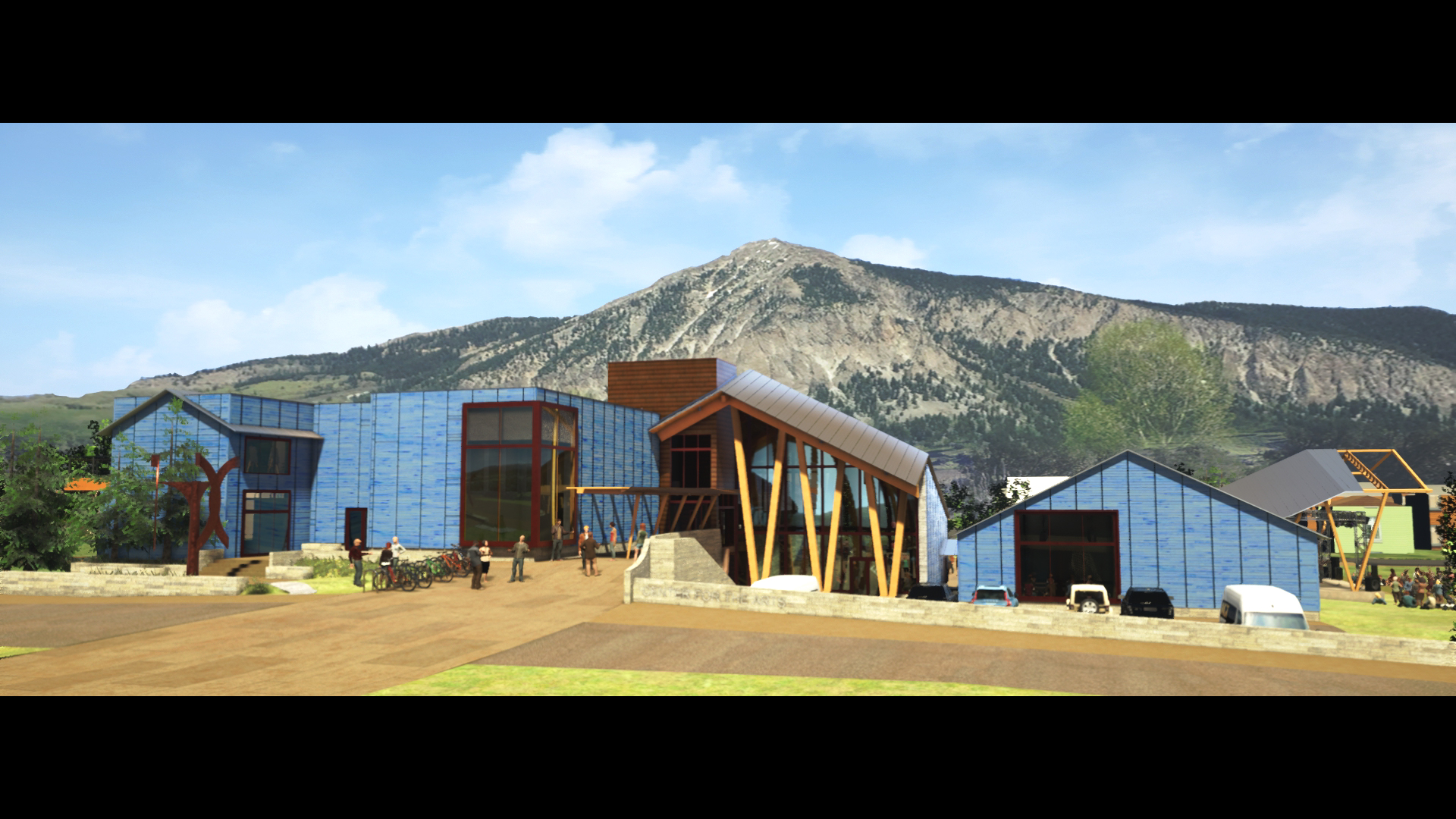Crested butte Center for the arts | Education
PROJECT:
Crested Butte Center for the Arts
LOCATION:
Crested Butte, Colorado
PROJECT PHASE:
Fundraising
Construction Documents
SERVICES:
3D Modeling
3D Rendering
Animation Video
360 VR
Virtual Reality
Designed as a reflection of the community’s distinctive culture and geography, visitors and community members alike are meant to feel at home in the space. The faceted main roof recalls the gabled roofs of the historic town buildings and the angular silhouette of near-by Mt. Crested Butte. The multipurpose, double-height lobby under the central roof combines massive wood structural members, textured copper, and rich fabrics within floor-to-ceiling glass walls to create a warm interior environment. As the Center’s hub, the lobby connects users to the 300-seat theatre, art gallery, dance spaces, and art studios.
CONSTRUCTION COMPLETE
Photo by Crested Butte Center for the Arts, June 2019
See it Before You Build it with On-Site 360 VR
See it Before You Build it | On-site at Crested Butte, Colorado | Future site of the Center for the Arts
Above: Contractor, Architect, Client, all enjoying the 360 VR vision of the building from that specific location on the site for the future construction.
Original Fundraising Video
In 1985 a determined group of Crested Butte residents converted a county maintenance garage into a community arts center. Today, that same building has been pushed beyond its capacity to try to fulfill the changing cultural needs of the community. In collaboration with the architectural firm Holzman Moss Bottino, and Visualization done by Illustrate My Design, this video show the future expansion of the center. It will include art studios, rehearsal rooms, a 330 flexible seat theater, and more.
This animation clip features the 330 flexible seat theater, which accommodates a wide variety of performances including theater style seating, rock concert with dance pit, dinner and a show, even aerial dancing performances.






























