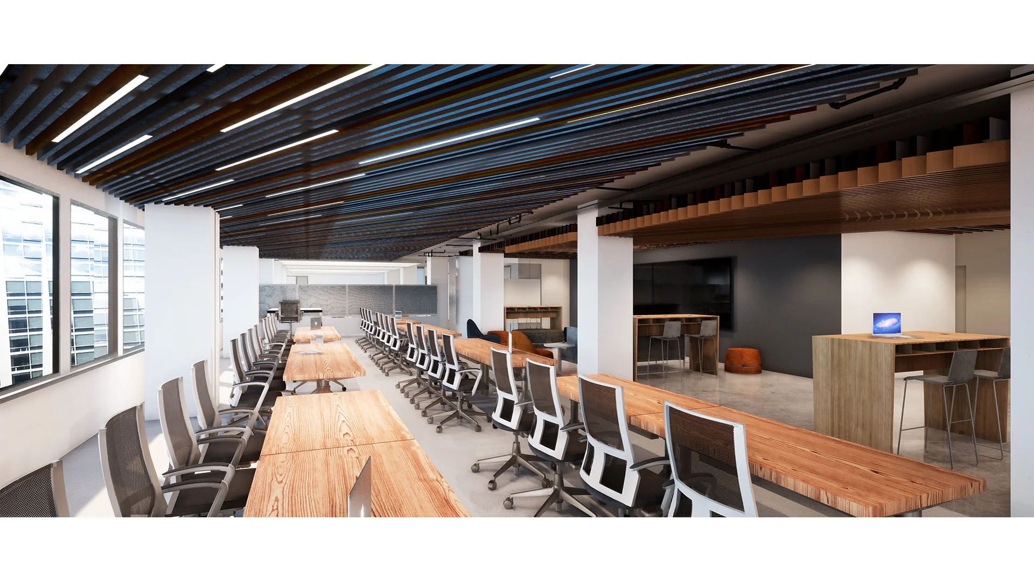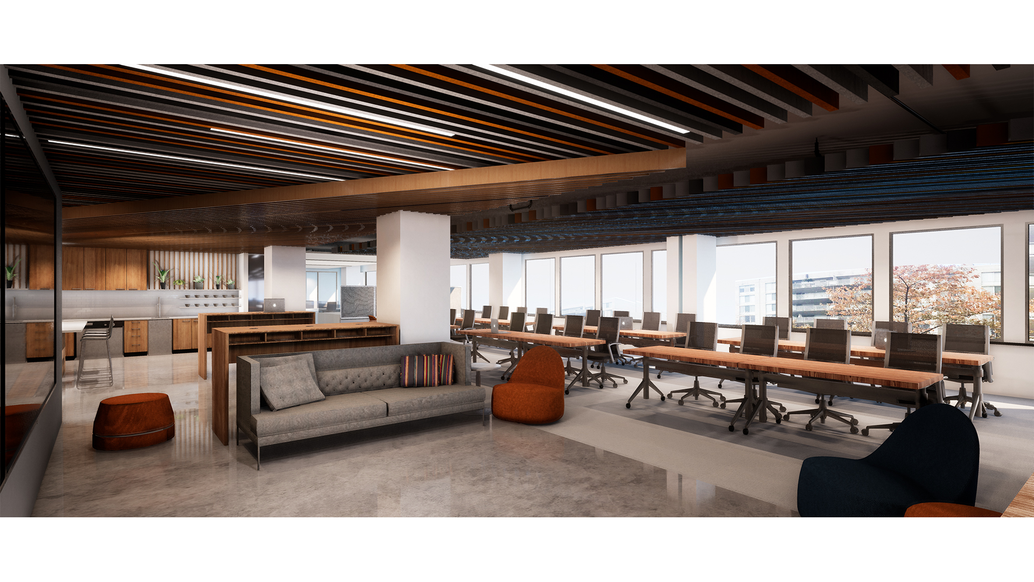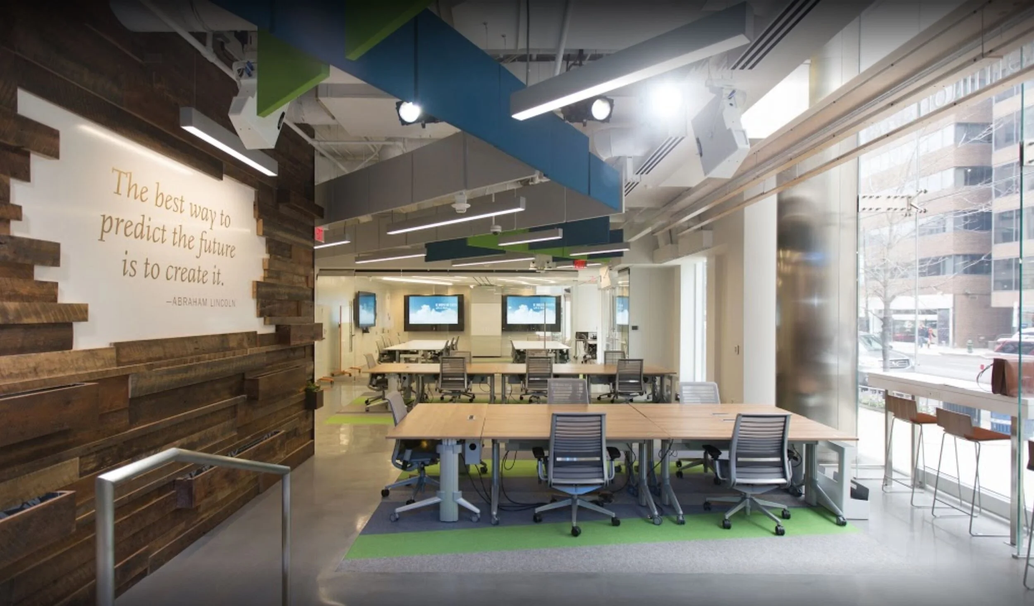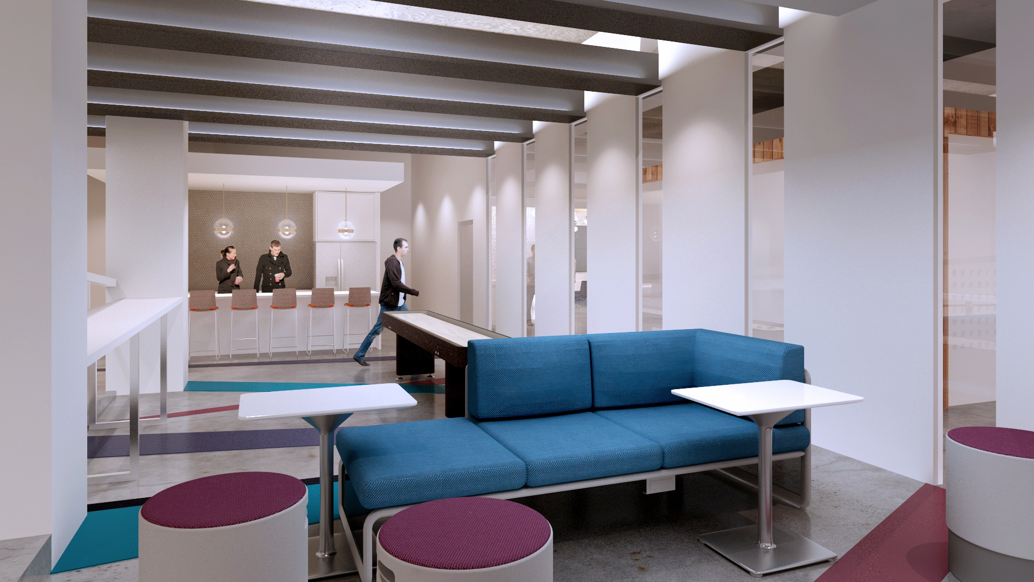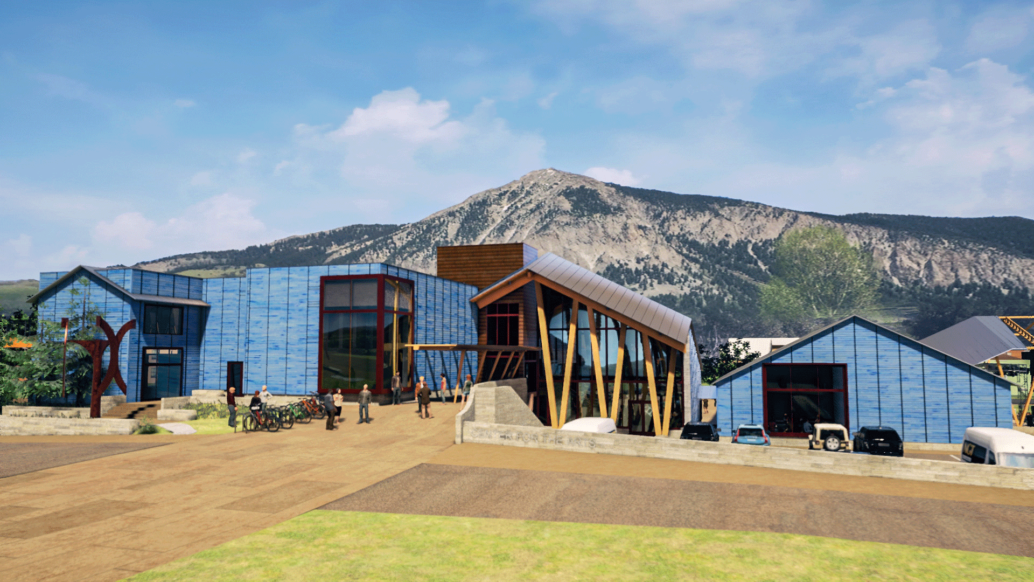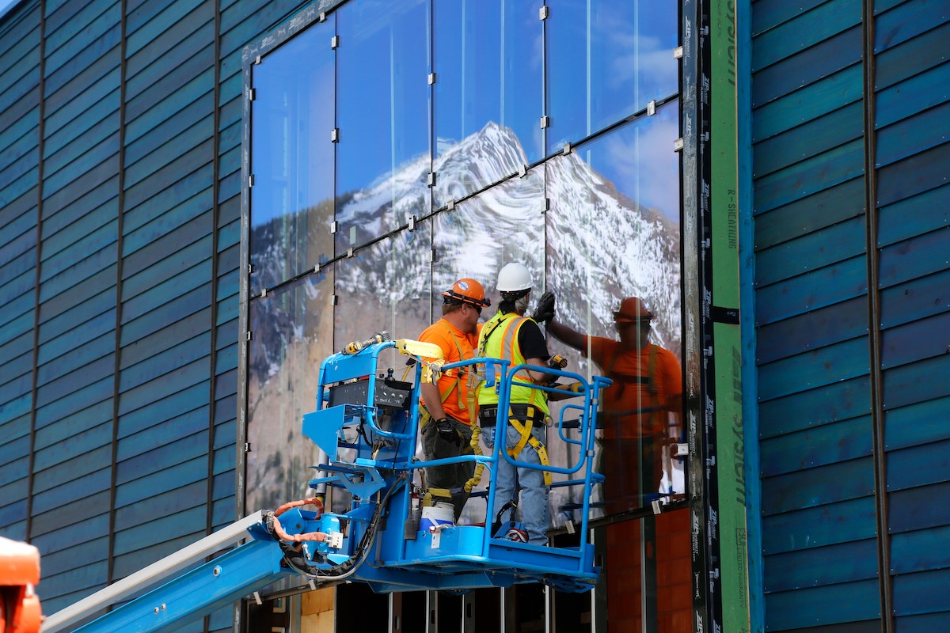PBS | Office Renovation
Going beyond Renderings makes all the difference! We knew a forward thinking, technological approach appealed to this tenant, so IMD created an fully interactive VR office space for them to explore.
PBS decision makers were able to navigate their new office space in real-time by using the HTC Vive headset. Not only were they able to see the proposed design, they experienced the new layout of the space with a full sense of spacial changes for various layout options for this flexible work environment. They were truly wowed, and the Architect bidding on the project won over top competitors!
PROJECT SUMMARY
Location: Arlington, VA
Project Phase: Bid
Services: 3D Modeling, 3D renderings, Animation, Virtual Reality (VR)



