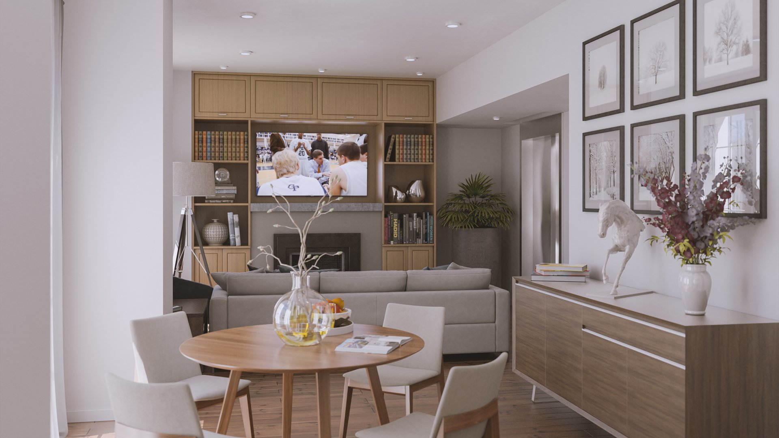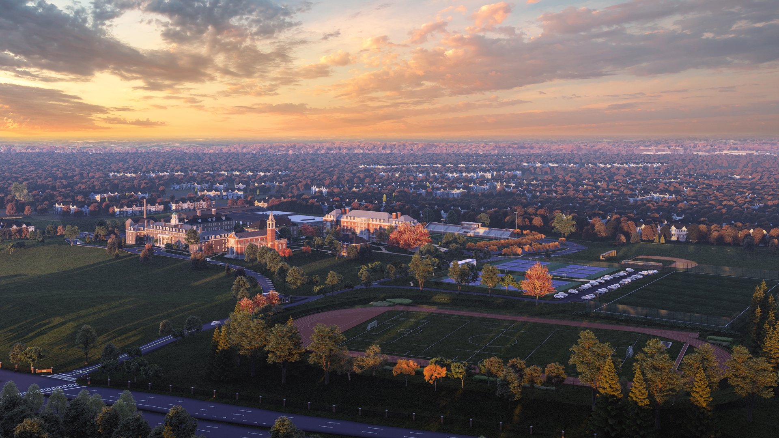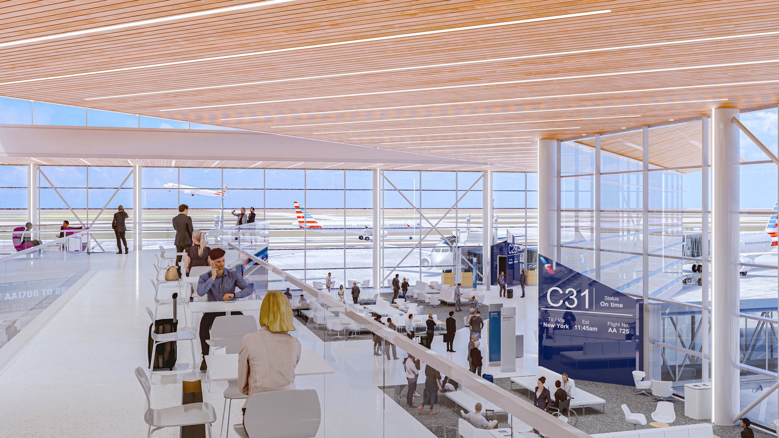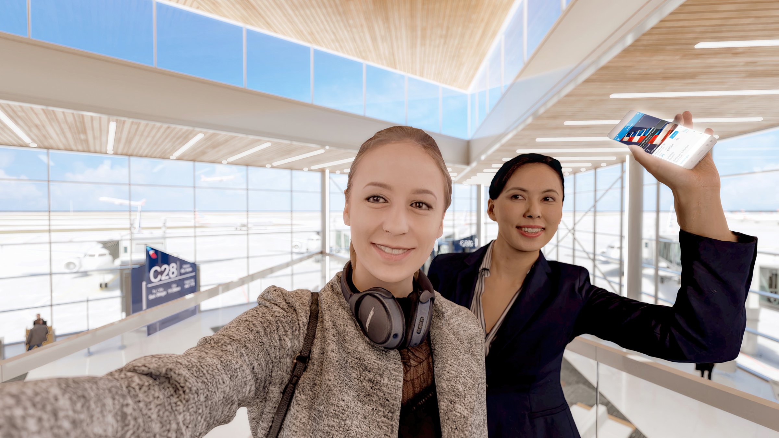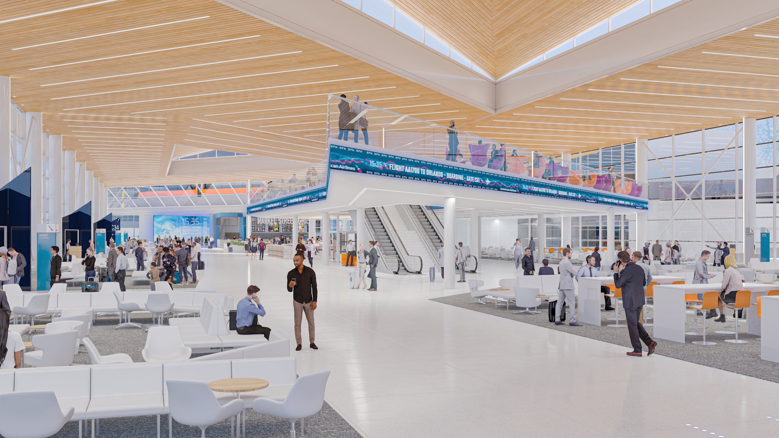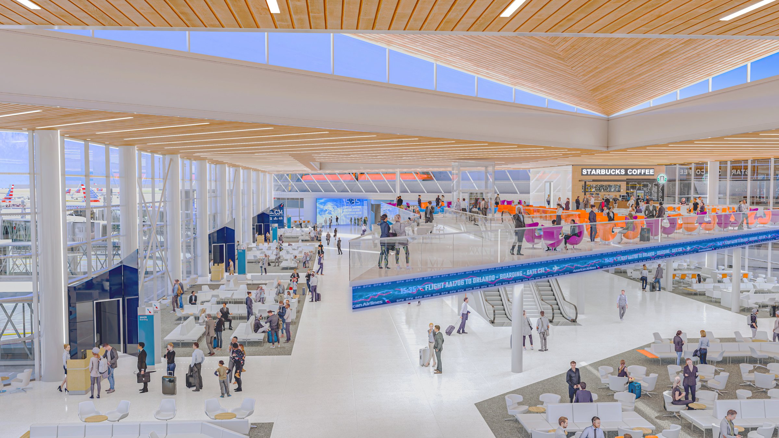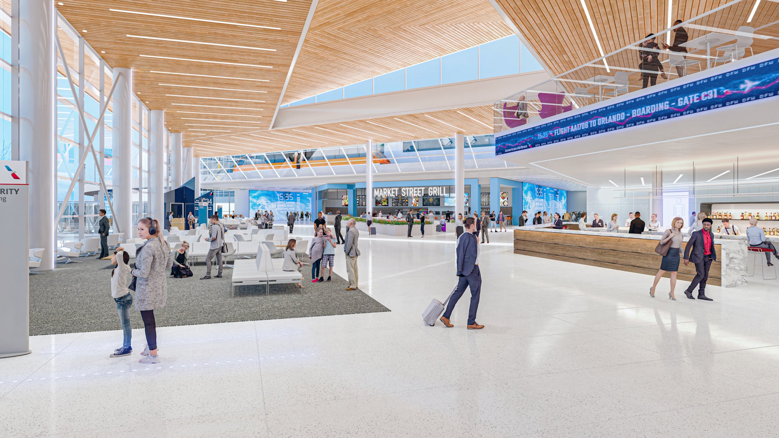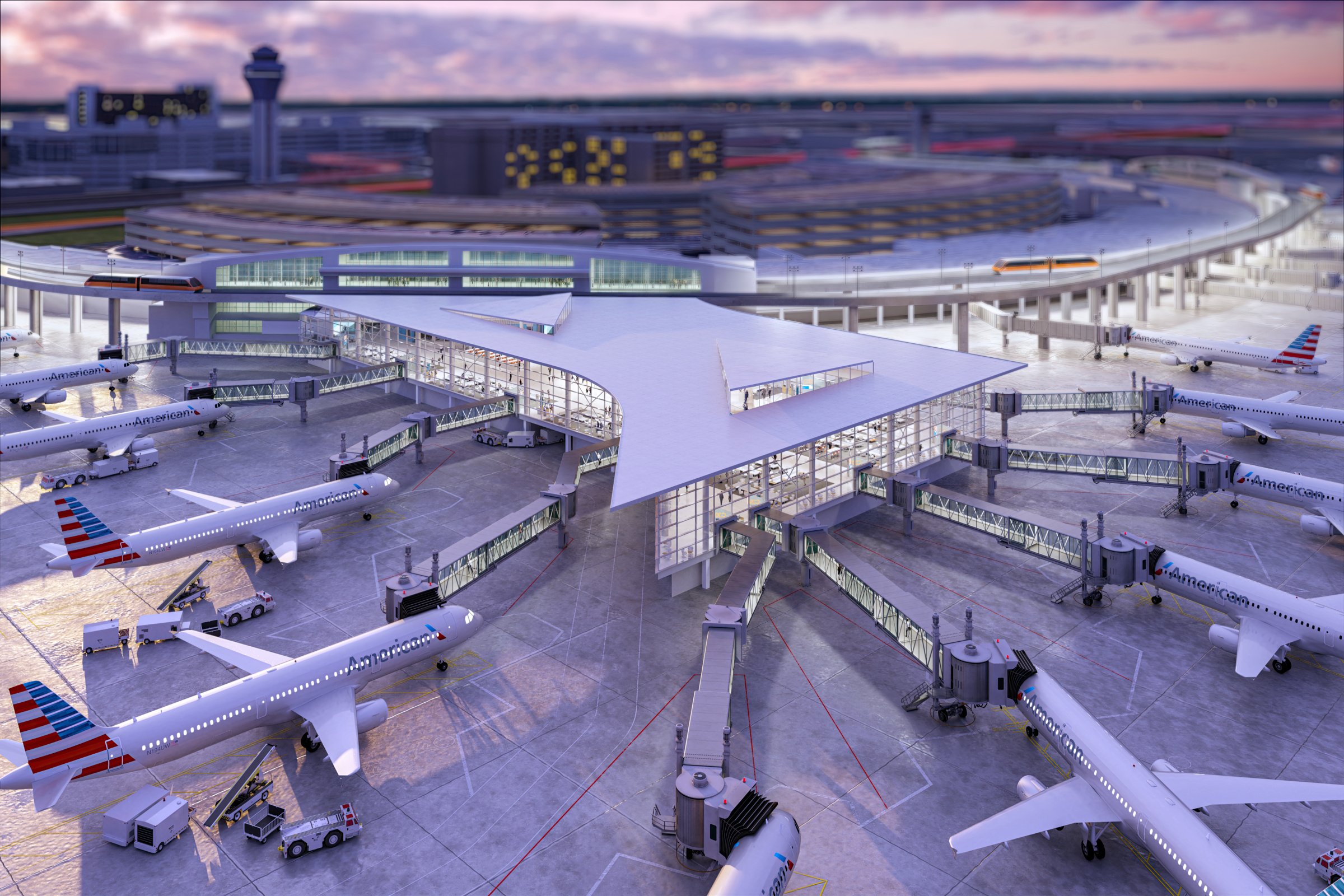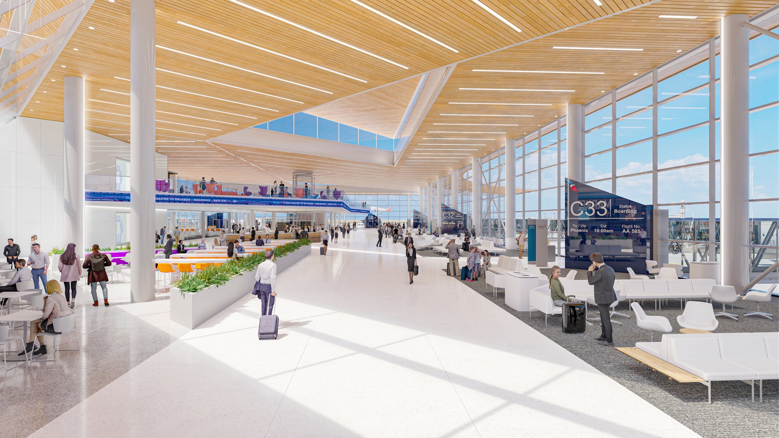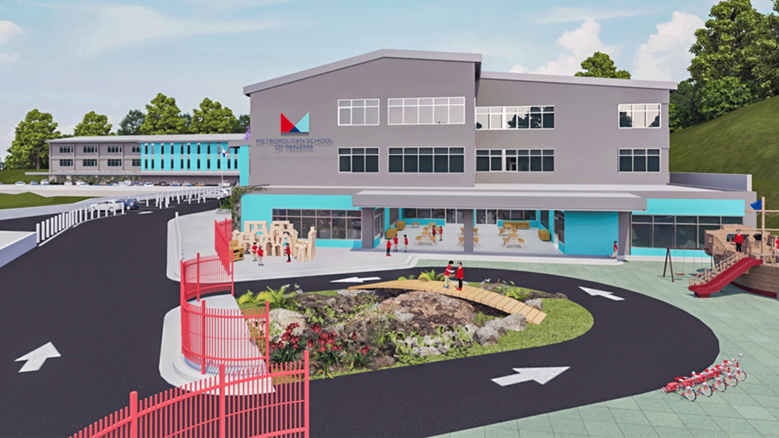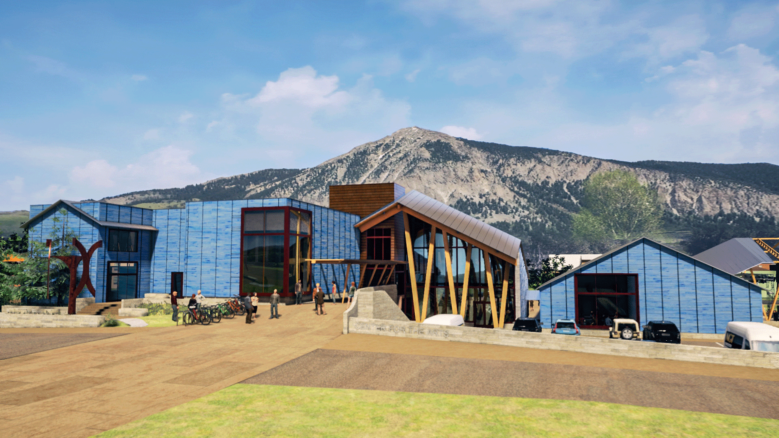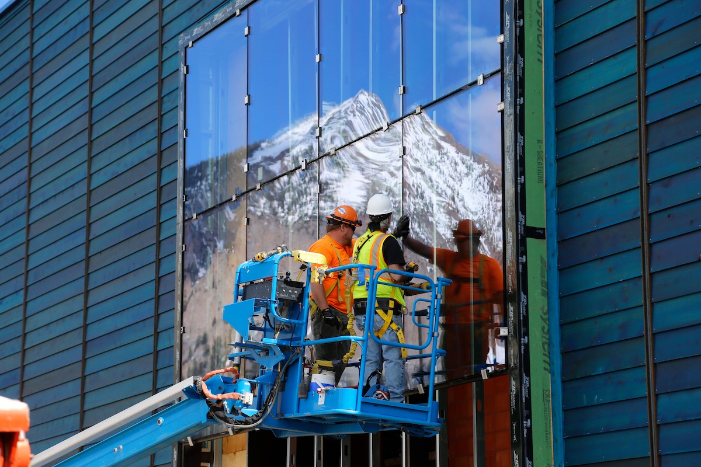4001 N Fairfax drive
This project involved the renovation of an exterior landscape area, where we created 3D renderings of all the surrounding buildings to highlight the lifestyle of residents. Using the provided plan and address, we crafted detailed lifestyle renderings that showcase people living and enjoying the space. The challenge was significant, but leveraging 3D technology allowed us to present the project from multiple vantage points, truly bringing it to life. Additionally, we enhanced the experience with a 360º tour, offering an immersive and interactive view of the entire area.
PROJECT SUMMARY
Location: Ballston, Virginia
Project Phase: Marketing
Services: 3D renderings, Animations, 360º Virtual Tour












